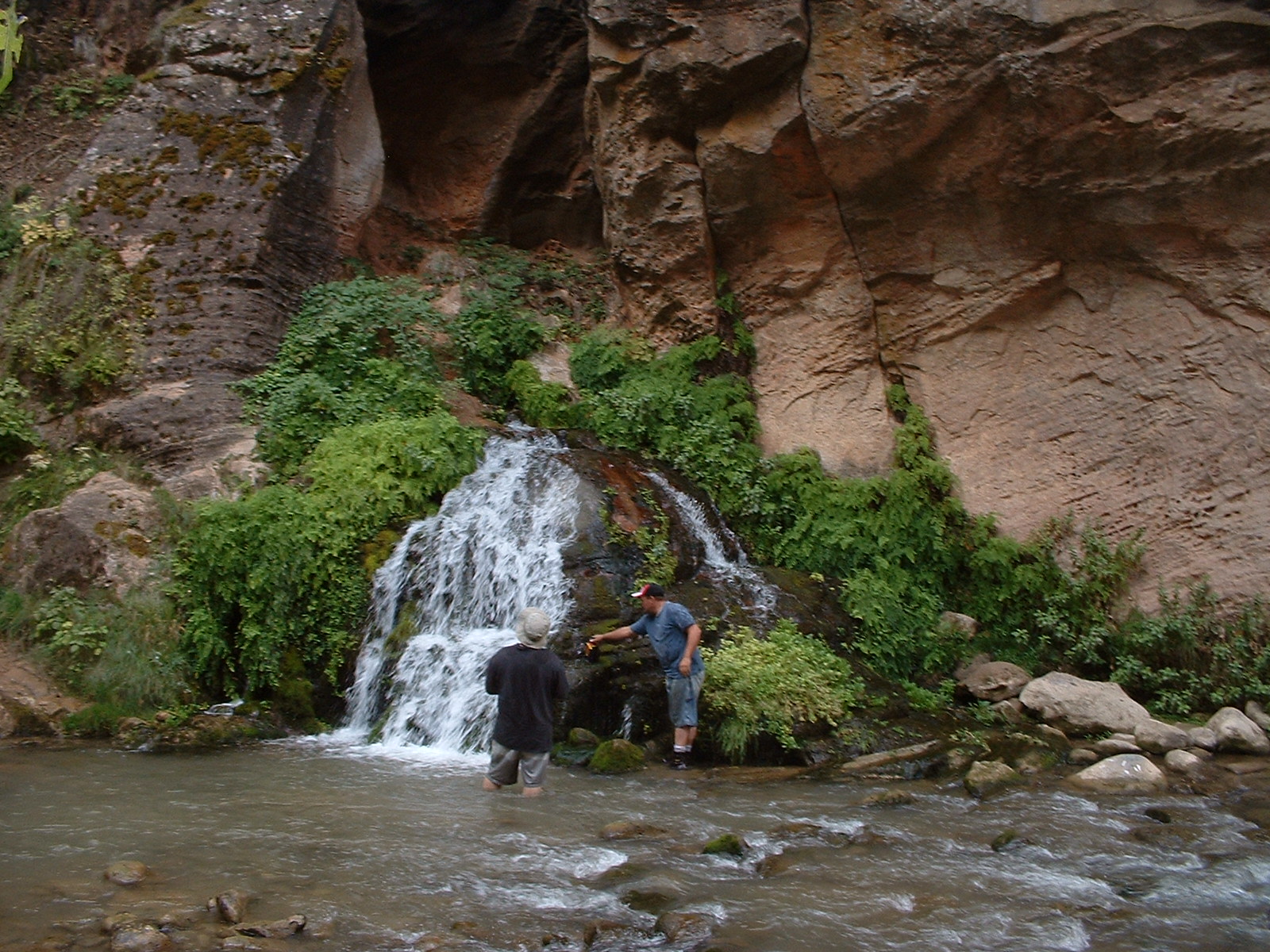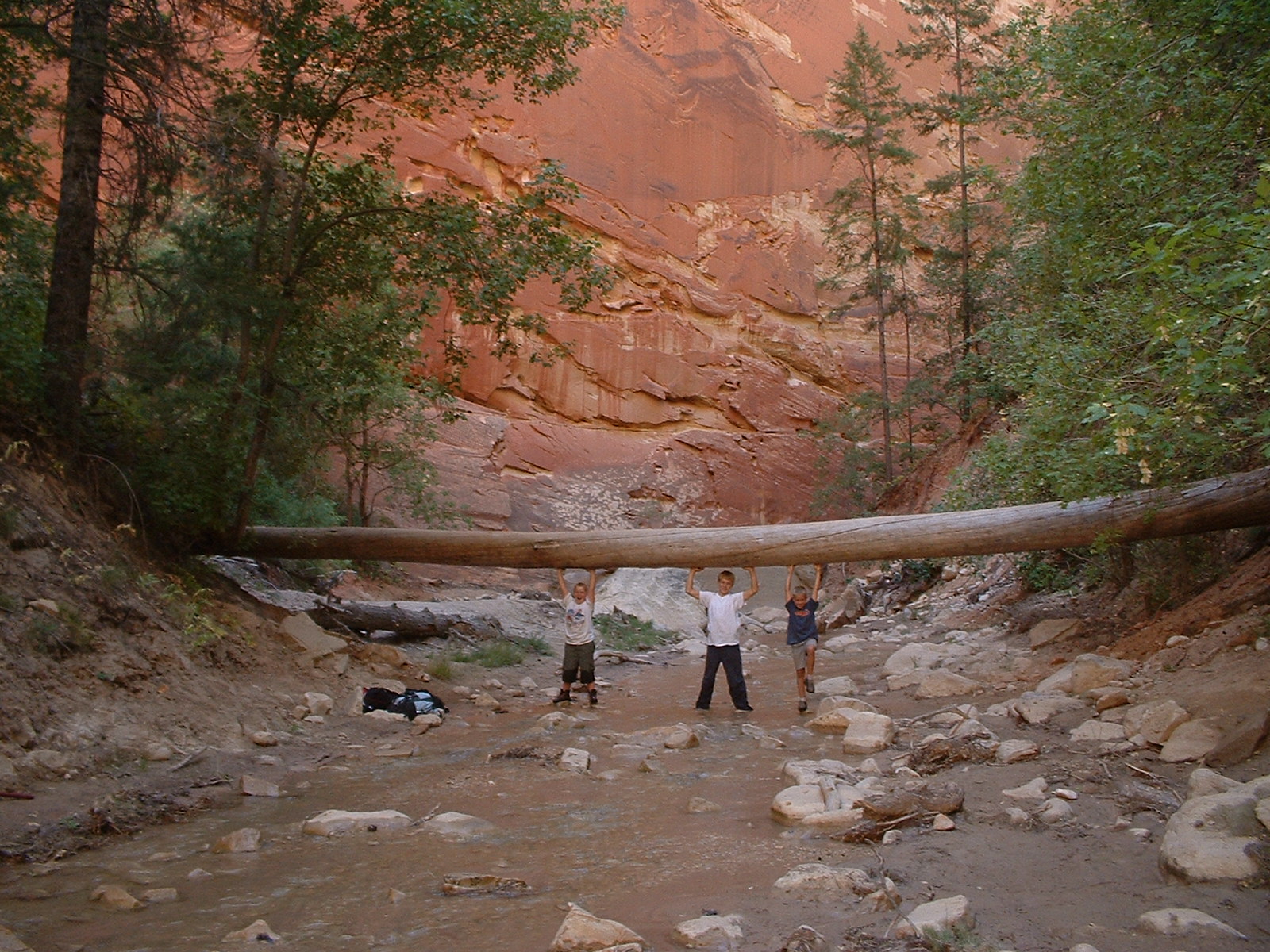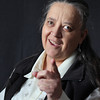Here are my notes of the zoom meeting of the proposed hillcrest park. Any misinformation is the fault of the note taker. This is a submission to the caucus corner.
– Location: behind RC willie, south of university drive.
– Purchased land from a former eliminatory. Hillcrest elementary
– Landmark design was hired by the city to offer two formats. The Mayer also made his own design. Thus we have three current formats.
Presentation by Lisa Benson, an employee landmark design
– Plan to keep part of the school such as the gym for indoor events.
– In front of the build is a large area for community events such as a farmer market.
– Pickleball courts. Enough to host torments.
– Hammock Park. They provide the poles we bring our own hammock.
– The building there (the former school) has a gym, lunchroom, and a media area. Remove the old parts of the building. Including the media center the footage of the building 17K feet.
– Some of the building will need some upgrades. Will need to update finishes of walls, floors, etc. $25-50 per square foot.
– Need to have 70 parking stalls may be down to 52 stalls if the city approves. 1.4 million to keep the building. If we build a new building, it would be 3-4 million.
– The school left the equipment and fridges in the kitchen.
– There is a free place and nice shelving all in good condition.
– The designer recommends 114 parking stalls.
– 10.2 million for the park with the building.
– Park without building 10 million.
Mayor’s design:
– Recommend change name to hillcrest Heritage Park to celebrate the heritage of Orem.
21 features;
– Duck park to be used with retentions facility.
– Creek to the other end. Go by 5
– Caribou with outside lighting
– walkway. Plant some peach trees, apple trees, and cherry.
– Benches under the trees.
– Articles that discuss concerns of the objectives of Bill Gates.
– Basketball park. Paved fence area. With lights to be used. 8. Greenspace. The backstop can play baseball, football, soccer.
– Restroom 9current one in good conditions. 10. Pavilion roof in excellent condition.
– East playground. Need to replace parts of the playground.
– Tennis court.
– Parking 202 car stalls.
– 16 pepper balls. Other arks have picket ball as very busy.
– Arch coming into the building. Keep that arch and put a new name. Walkthrough to get the picket parks and access the gym keep gym and kitchen. They have their own h-vac system. Good condition. The size of the gym is 3/4th size. It would be good for wedding receptions.
– Improved west playground of smaller children.
– New pavilion.
– New restrooms.
– Gaga ball
– Small kids Skate Park. For small kids for ages under six.
– Splash pads. We could have ovoid nights at the gym.
Q: planned completion date: Just in concept design. Take a few months so maybe finished 3 yrs
Youtube channel: https://www.youtube.com/channel/UCaUu9KECIbUYDH9me5jsNFg







Thank you for sharing these notes. I tried to attend the whole zoom meeting but was not available.